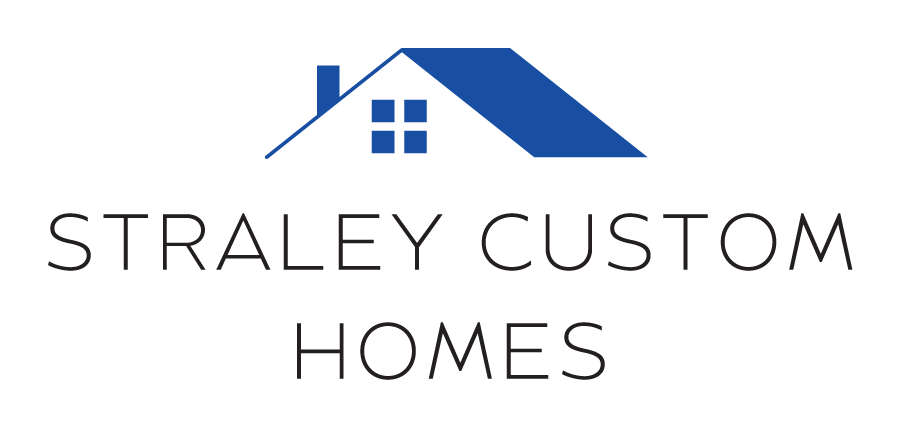Basics
- Category: House Plans
- Bedrooms: 2
- Bathrooms: 2
- Total rooms: 3
- Floors: 1
- Area: 1240 sq ft
Description
-
Description:
Welcome to “The Aspen”. This is a charming 1,240 sq ft duplex-style townhome, featuring 2 bedrooms and 2 bathrooms. Designed with convenience in mind, it includes a spacious two-car attached garage and offers the option of a rear covered porch, perfect for relaxing outdoors. The main living area boasts a vaulted ceiling, creating an open and airy ambiance, while ample storage throughout the home ensures everything has its place. Ideal for those seeking a blend of comfort and functionality, “The Aspen” provides a cozy yet spacious living experience.
As an Energy Star certified home you should expect to find:
- Increased efficiency standards
- High insulation R values
- A high efficiency furnace
- A tight house envelope for minimal air loss and comfort control
- All plumbing fixtures are WaterSense labeled
- All hot water lines are insulated for energy conservation
Over all you are purchasing a house not only about design and functionality, but with your wallet and comfort in mind. Greater efficiency equates to lower heating and cooling bills while maintaining an even temperature throughout the home. This keeps you comfortable all year round. Inquire today to learn why The Aspen is your next home away from home.
*** This price does include lot, city utility connections, landscaping, and appliances specifically in the Jennings Crossing subdivision***
Show all description
